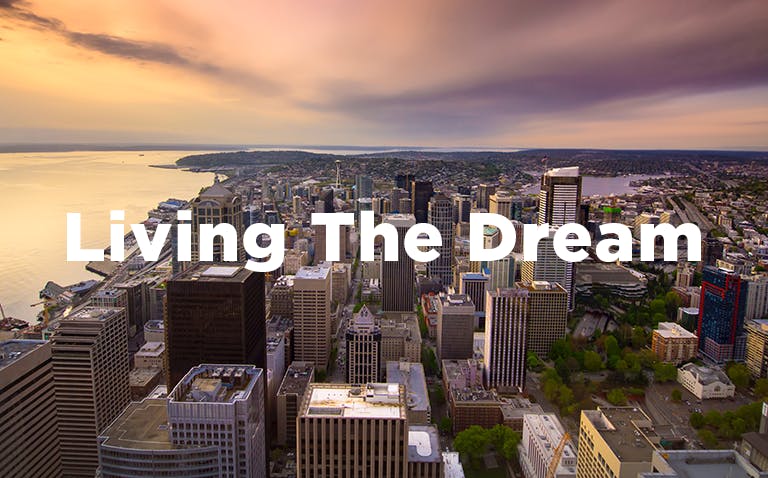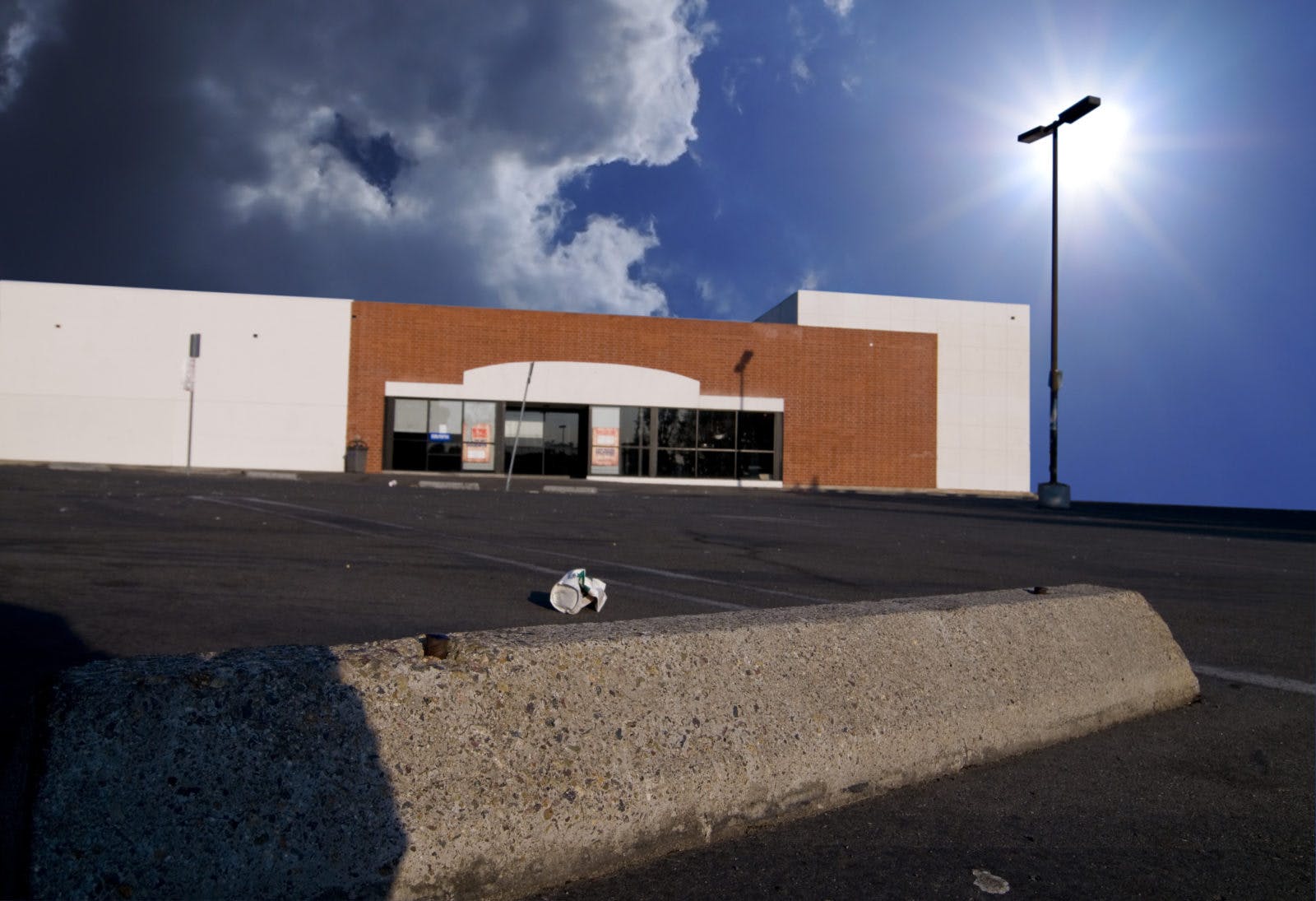One of the effects from the Year of the Pandemic has been an accelerated loss of retail businesses from our urban and suburban landscape.
As discount and online stores grow in favor, demand for large retail chains likely will decrease and leave more commercial vacancies. While some top brands may move into larger spaces, one wonders whether there are better uses for these dead and dying retail buildings.
About 9300 retail stores closed in 2019 and dozens of brands have gone under this year. Many of those stores are stand-alone structures such as well-known favorites Bed, Bath & Beyond, Barnes & Nobel and Gold’s Gym. Toss in the department stores that are closed or closing – JCPenney, Sears, Macy’s and Kohl’s – and you can see the potential opportunities for reinvention. (Amazon is reportedly interested in some Penney’s locations for warehouse and distribution points and yet other former stores are now offering health & wellness services, from yoga studios to urgent-care facilities.)
With Covid-19 possibly forever changing the way we live and work, so too should we think about how vacant retail buildings could be leveraged for the good of the community they serve. To address the growing shortage of affordable homes, housing advocates are looking for ways to increase inventory by possibly repurposing these structures for cohousing, low-income options or temporary accommodation for the homeless.
KTGY, a California architectural firm, has a vision of partially converting underserved malls into micro-housing for the homeless. Known as Re-Habit, the idea is to not only provide shelter and basic facilities, but KTGY sees an opportunity to offer training and employment in the mall through a community-supported thrift shop that also benefits the housing program.
Talk about putting the “beyond” into the post-life of Bed, Bath and Beyond!
Converting old buildings to residential living is certainly nothing new. We have examples here in Seattle of churches, warehouses and even car dealerships converted into housing. The Florentine, for one, is a six-story, early 20th century warehouse in Pioneer Square that in the 1980s became a 116-unit loft condo with exposed brick, old-forest wood beams and tall ceilings. While not a retrofit, Lynnwood’s Alderwood Mall has knocked down a former Sears store in favor of a 328-unit apartment, Avalon Alderwood Place, for a more village square approach to retail and living.
One of the most well-known retail retrofits in our country is the Arcade Providence, a 19th-century bazaar market converted to 100+ micro-loft apartments and ground-floor retail in Providence, Rhode Island. Another is the popular Swan’s Market in the Old Oakland neighborhood in California, converted in 2000 to a 20-unit cohousing community, with several retail shops on the ground level.
“Rather than try to bring in more business and assume that’s going to solve problems, you bring in more people and that adds more vibrancy to provide support to all of the existing businesses,” says Alan O’Hashi, Board President of Cohousing U.S., the national nonprofit supporting cohousing communities.
O’Hashi has been trying to generate interest in this different kind of “Staples Center” by retrofitting a big box store that has been vacant for a couple of years. He thinks this opportunity will gain momentum as many large, stand-alone stores (Costco notwithstanding) die out.
“The idea there is to retrofit those stores with co-op apartments as well as cohousing, [and] with coffee shops or office space within that building. It would become a co-working and cohousing combo in an already existing commercial area,” O’Hashi offers.
As more people telework and move to larger suburban or rural properties, it is leaving behind excess commercial space that the Trump administration began to address this summer. U.S. Housing Secretary Ben Carson said in June that the White House would work with local government to help convert the underserved space into affordable housing and “take some of the pressure off” low inventory.
Dialog within the local cohousing community on this topic is underway as well, according to Emma Sutton of Seattle Urban Cohousing. “We’re focusing on sites that are gray field [obsolescent or underused real estate], limit gentrification and are in generally walkable areas – and there are many shopping centers in the Seattle area that meet that criteria. There is so much potential for re-purposing these stores and their accompanying parking.”
While it is difficult to find anyone against the idea, there are significant obstacles from making it a reality.
“I had several conversations with developers about converting big box stores into housing,” says Sarah Wells of Queen City Cooperative in Denver, “and where we landed each time was that the cost of retrofitting them would be more than scraping the land. The height [of the buildings] is a challenge because the ceilings are high but not high enough to build a second story.”
According to Bryan Bowen, Principal at architectural and design firm Caddis Collaborative, many regulation-heavy areas, including Seattle and in his place of business of Boulder, Colorado, a big box building converted to residential would be a “change of use” and trigger upgrades to meet current energy codes, accessibility requirements, seismic regulations, egress, plumbing and other building codes. The idea is simply cost prohibitive and time-consuming to make it worthwhile in today’s environment, he says.
In most cases, retrofitting commercial buildings to cohousing, for example, requires intensive capital from investors – to buy the land and structure(s) – who believe in the cohousing model of intentional living. It will also need an architect and designer to oversee the adaptation and ensure key components to cohousing such as a community room are included. The process of conducting a feasibility study, receiving the above-mentioned zoning/permitting approvals and marketing the living environment to attract resident/owners would be more a labor of love than a wise investment. (Every state has different sets of legislation that cover Homeowners Associations and the bylaws required for a condo. Cohousing is typically built as a condo.)
Municipalities with open zoning and land-use regulations are more inclined to be accepting of affordable housing, cohousing and/or homeless accommodation in a building that was once used for commercial purposes. Colorado Springs is one example of a city that is revising its zoning to add flexibility for mixed-use land, but these communities are few and far between.
Lincoln Miller, Executive Director of Boulder Housing Coalition in Colorado, put the idea succinctly: “In order to make it happen we need conversations with developers, housing advocates, city officials and citizens to find out how to make this kind of development profitable and affordable.”
Places like Boulder and Seattle may benefit from creating more flexible zoning laws or ring-fencing areas of the city to permit open zoning. Rethinking land-use rules may not only open the door to more affordable housing but it would offer people something that may not even know they are missing right now – greater social connections generated by the cohousing model.
“People are suddenly figuring out what this loneliness thing is all about,” says O’Hashi, who has lived through the pandemic with his partner in a Boulder cohousing community. “I think people understood it intellectually and now here it is. There’s nothing like a good crisis to bring neighbors together.”
Alissa Ballot is planning to leave her small Chicago apartment and establish roots in a multigenerational cohousing community. “What I’ve learned during this pandemic is that personal relationships matter most to me, not place,” Ballot told Kaiser Health News.
- More information on cohousing is available here.
- Investors seeking to work with a cohousing partner in the Puget Sound region, can contact me for insights and information.




